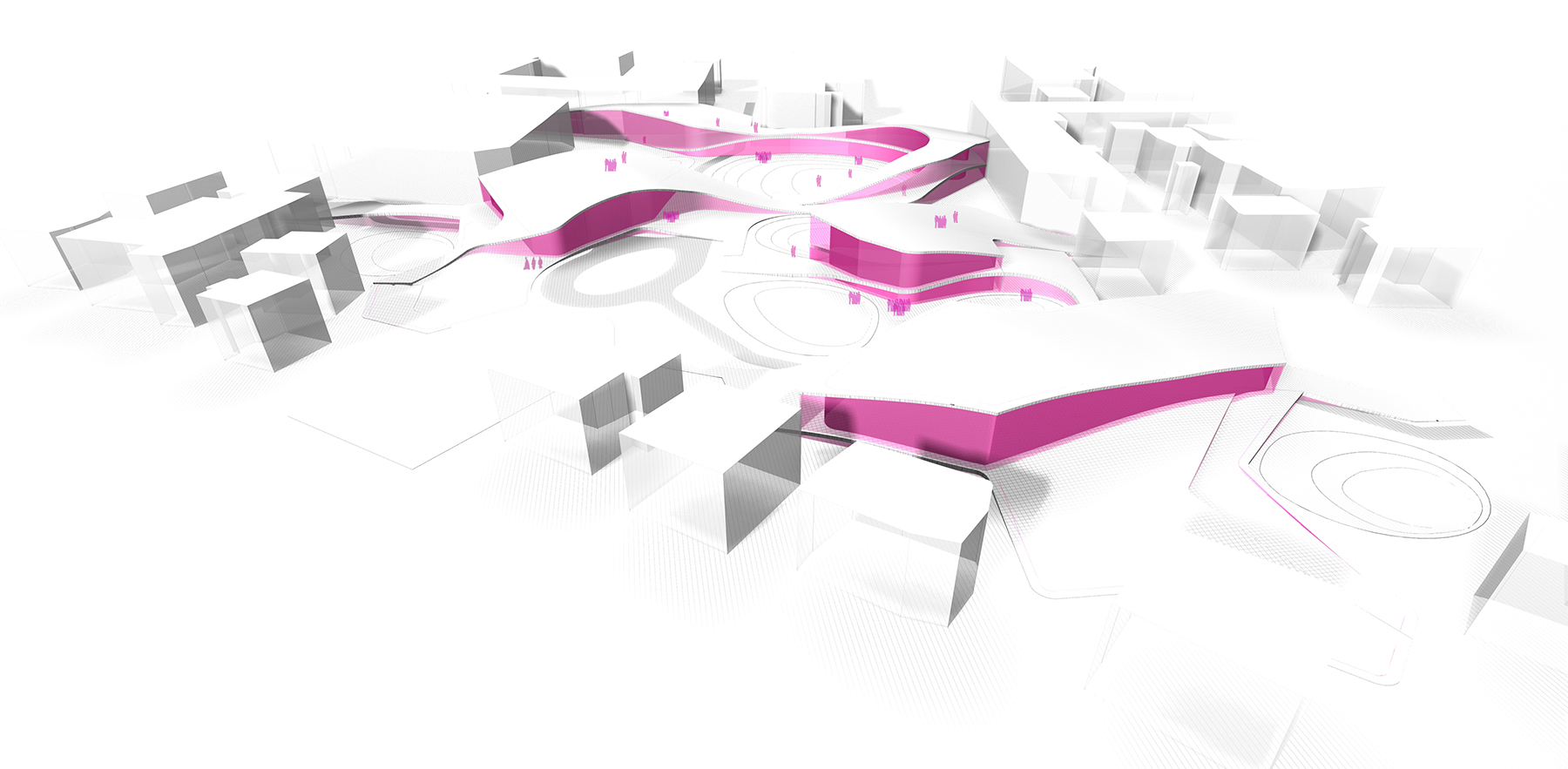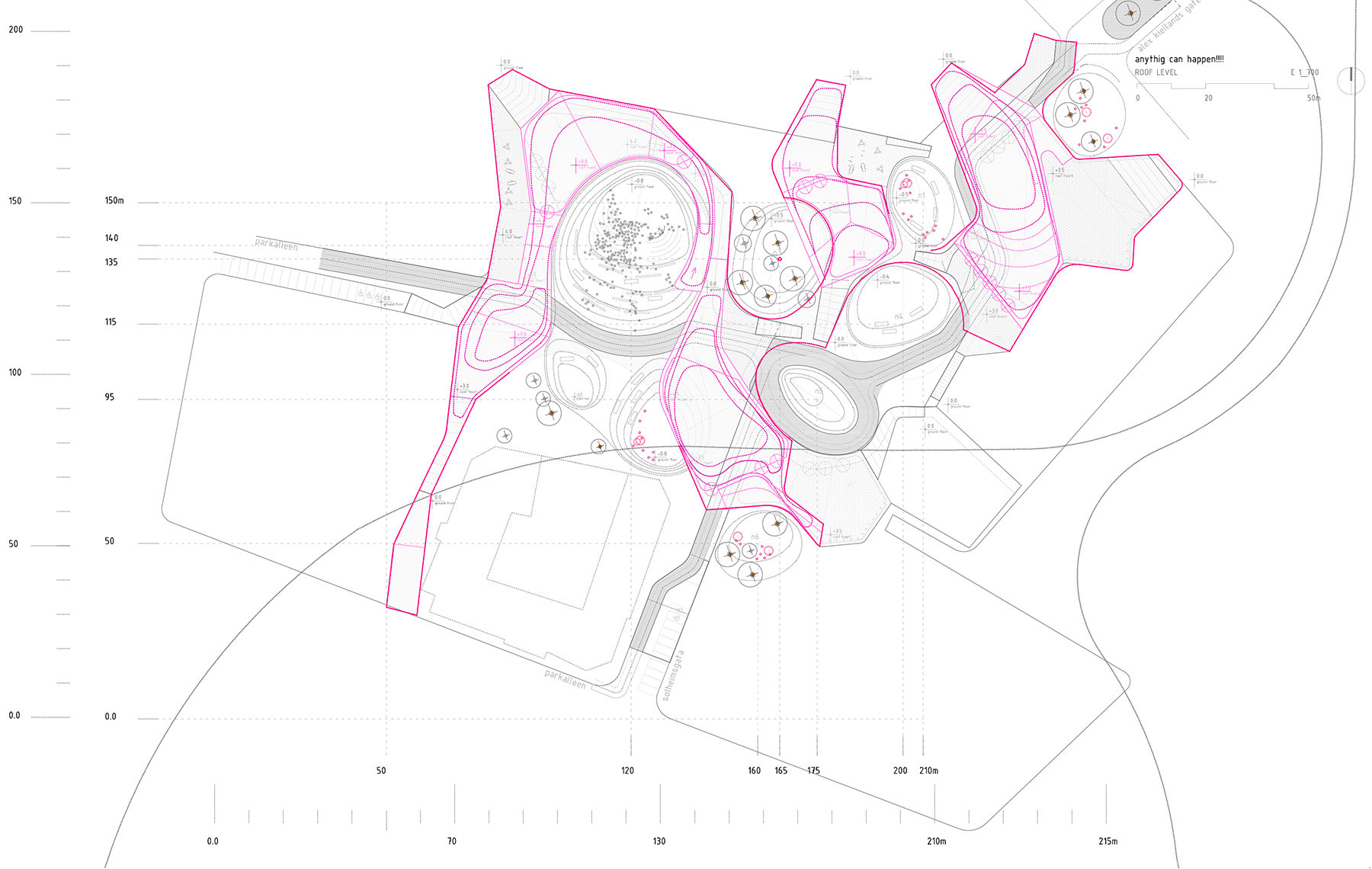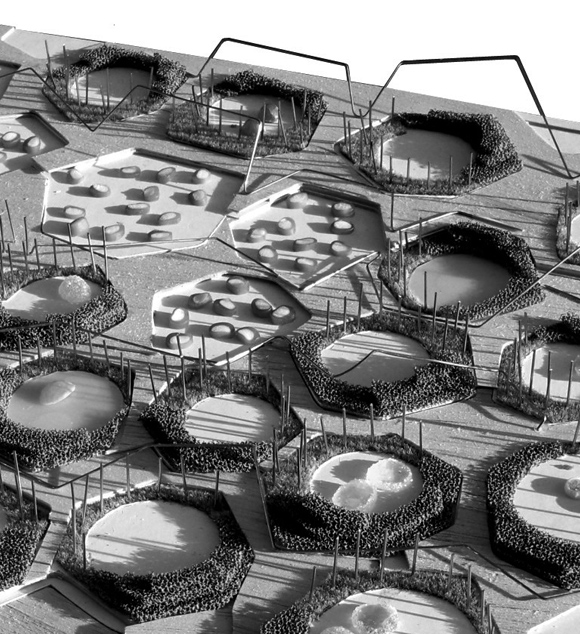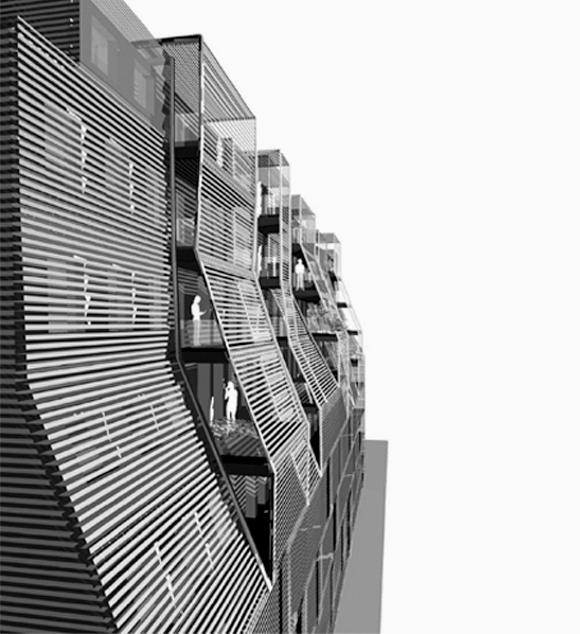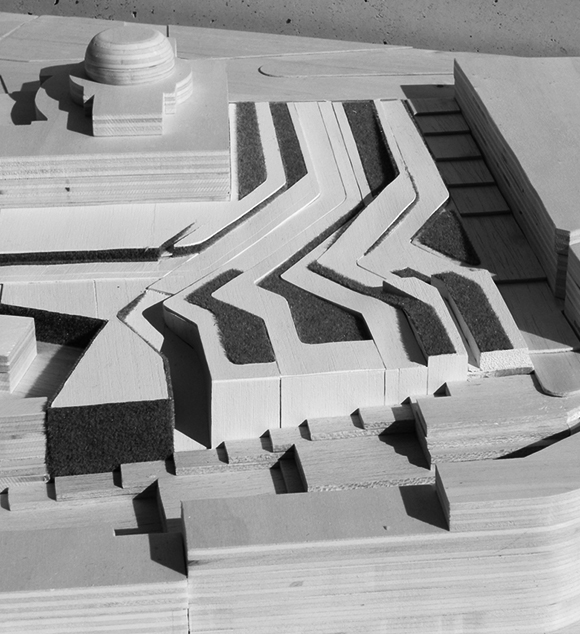Paisaje Urbano
The proposal for the Lillestrom site is based on the construction of a three dimension grid capable to adapt to the different urban conditions and limits of the proyect area, residential neighborhood, offices,roads…
The continuous surface builds un urban multiuse landscape, where the different programs (indoor and outdoor) overlap in time and place.
The system also conect the public space as an extension of the green structure and soft mobility network, attending too for good accesibility for cars and public transport.
The climatic changes throughout the year offer a changing use of outdoor surfaces providing good conditions for social life and cultural experiences for all demographics, programs also are organized in two levels and in the internal proyect voids, their location depends on the water physical state_liquid, frozen, steam_ this condition rules the way surfaces should be used.





